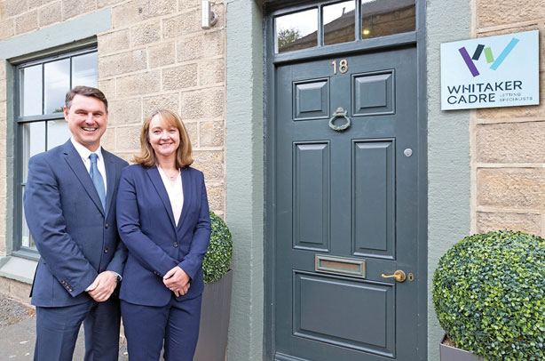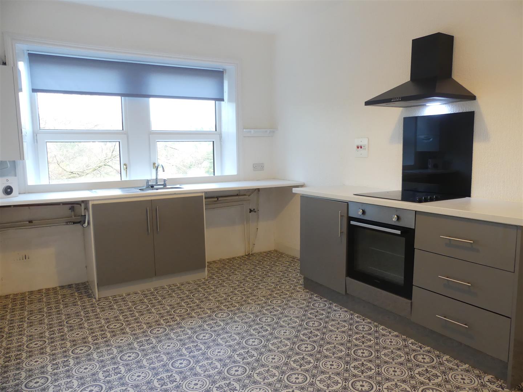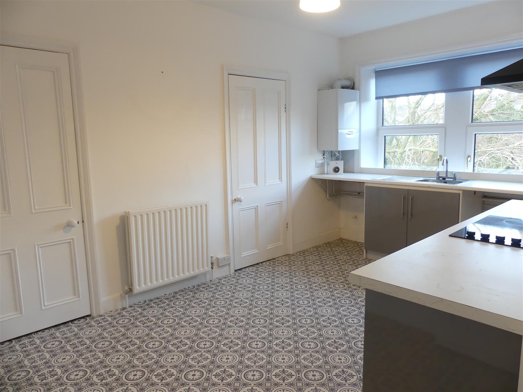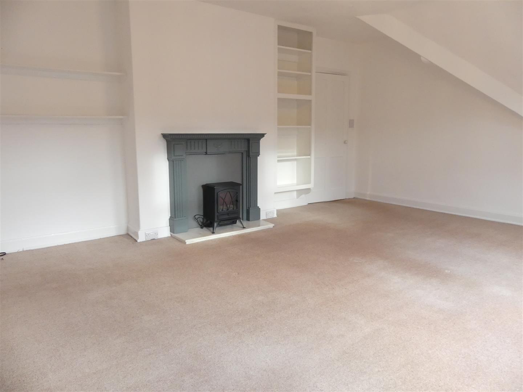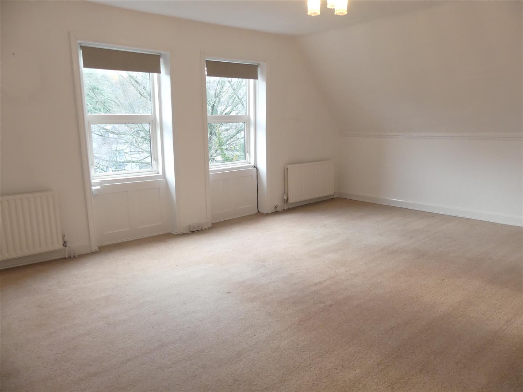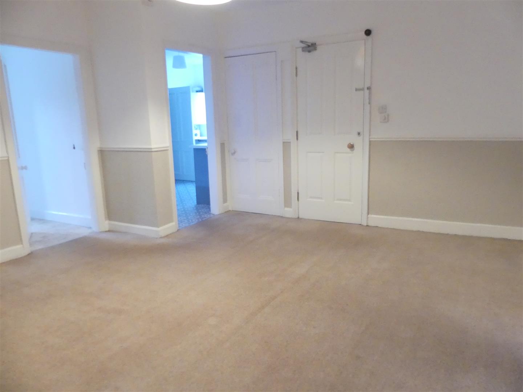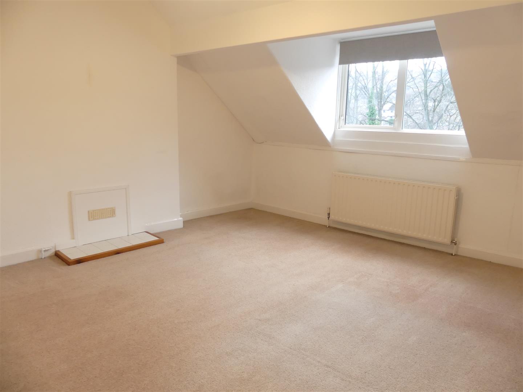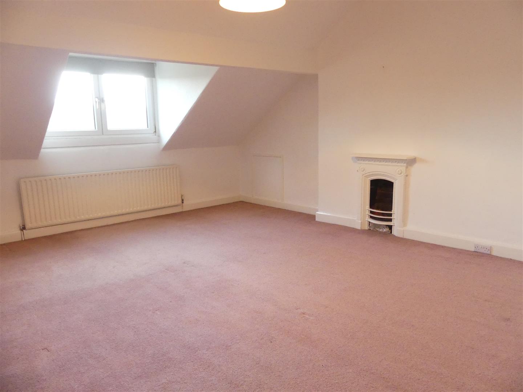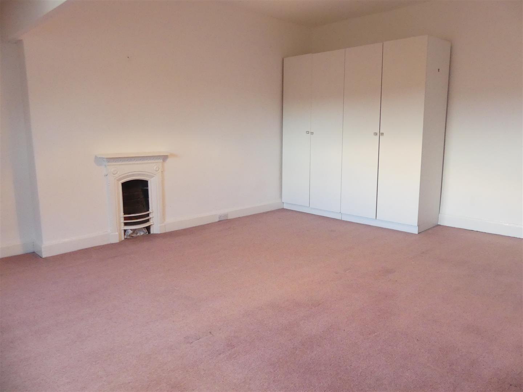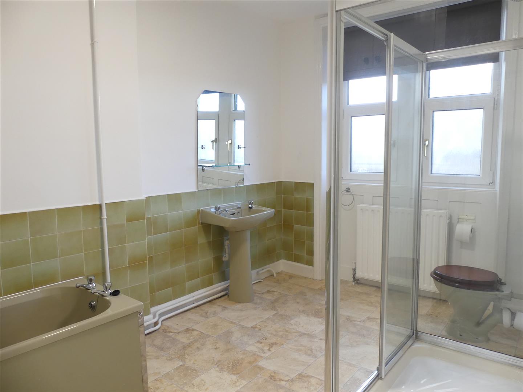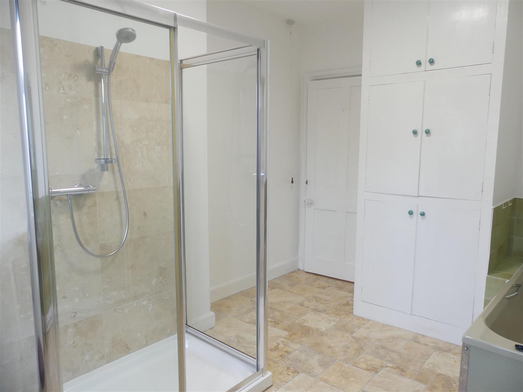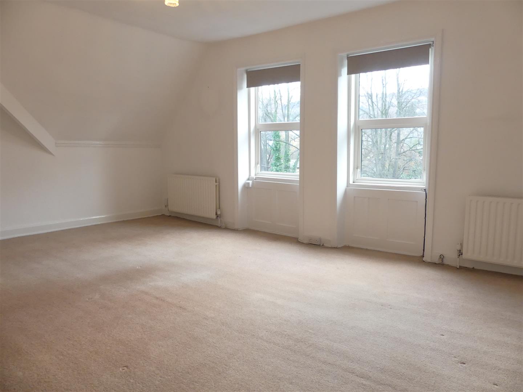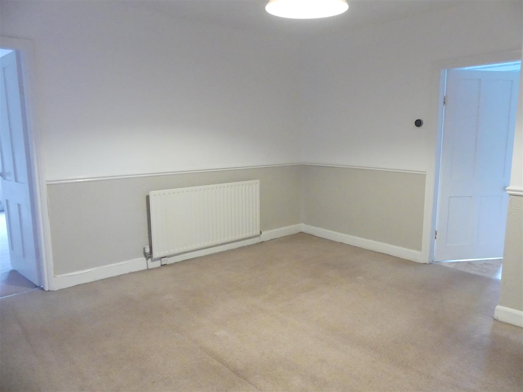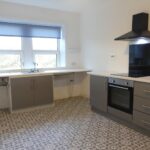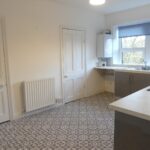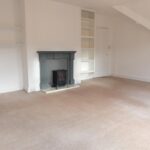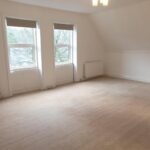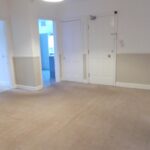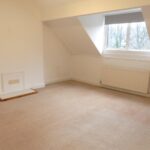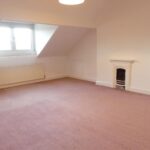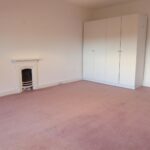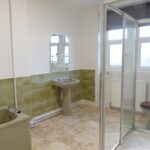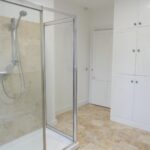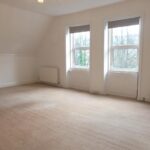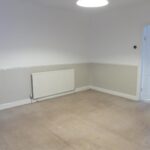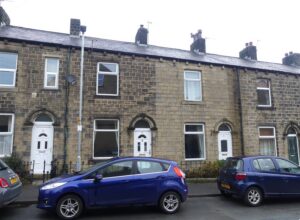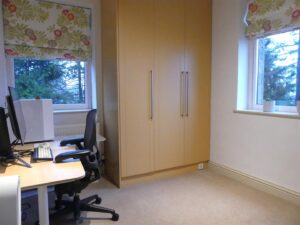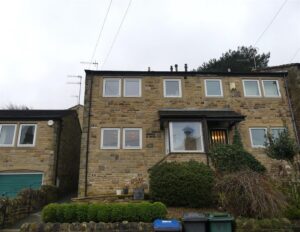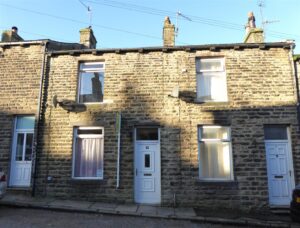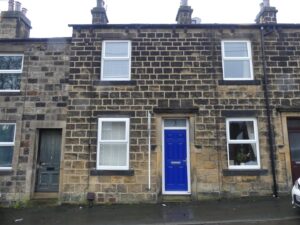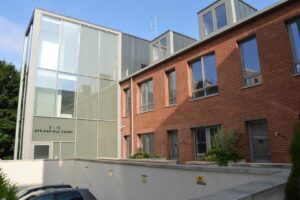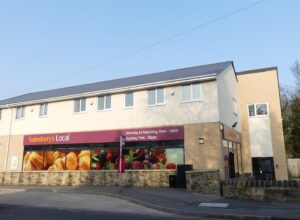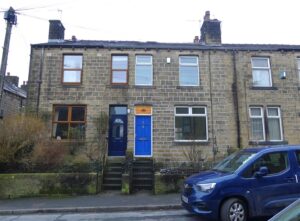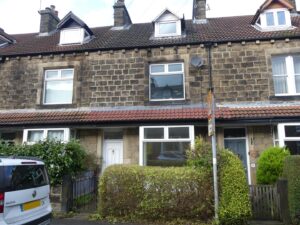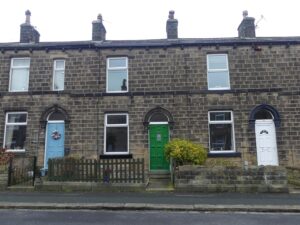Skipton Road, Ilkley
£995 pcm
Call our Ilkley Office now on 01943 328 343
DISCLAIMER - Whitaker Cadre endeavour to maintain accurate depictions of properties in floorplans and descriptions; however, these are intended only as a guide and purchasers must satisfy themselves by personal inspection.
The property, with double glazing, gas fired central and approximate room sizes, comprises...
GROUND FLOOR
Stairs to the upper floors.
SECOND FLOOR
DINING HALL
3.51m x 4.17m
The large entrance hall has ample room for a dining table and includes a dado rail, radiator and cloaks cupboard off with hanging rail and shelf.
SITTING ROOM
6.15m x 4.85m
The light sitting room has two windows to the front elevation, recessed shelving, dado rail, two radiators, feature fire surround and electric stove and a telephone point.
KITCHEN
4.57m x 2.97m
Fitted with a range of gloss fronted base and wall units having complementary work surfaces and an inset stainless steel sink unit with mixer tap, Appliances comprise an integrated electric oven, four ring ceramic hob and cooker hood and there is also plumbing for a washing machine. There is also a boiler, radiator, walk in cupboard with coat hooks and two windows providing long distance views across the valley to the rear.
A pantry off has a stone keeping shelf, additional shelving and a fridge freezer will be provided.
BEDROOM ONE
5.77m x 4.32m
The large master bedroom has an ornamental cast iron fireplace, radiator, pedestal wash basin and window to the rear with lovely views.
BEDROOM TWO
4.65m x 4.34m
Another spacious double bedroom having a radiator and window to the front elevation.
BATHROOM
3.89m x 2.77m
The large bathroom is fitted with a suite comprising a panelled bath, pedestal wash basin and low suite w.c. plus a large shower enclosure. There is also a radiator, large built-in cupboard, vinyl flooring, part tiled walls and a window to the front elevation.
OUTSIDE
There are mature lawned gardens for shared use by the residents of the apartments.
PARKING
There are two parking spaces to the rear of the property.
COUNCIL TAX
Bradford Metropolitan District Council Band C
AGENTS NOTES
All our properties are to be let on an assured shorthold tenancy agreement for an initial twelve month term unless otherwise stated. All rents are exclusive of the usual tenant outgoings unless otherwise specified. All tenancy applications are subject to status and references. If any issue, such as location, is of material importance in your decision to view a property then please discuss this with us prior to arranging an appointment to view.
RENTAL PROCEDURE
1. Confirm that the property is still available.
2. Complete an application form, available from our office, and return this along with two forms of ID. We will also require a holding fee at this time, as detailed below.
3. Wait for references to be checked. As soon as we have all the necessary paperwork we will contact you to arrange to sign the formal tenancy agreement and arrange payment as detailed below.
PAYMENTS
1. A holding fee equivalent of up to one weeks rent will be required at the time an application for tenancy is submitted. Please note that this payment in advance does not constitute a tenancy or an offer of a tenancy but is required as proof of your commitment. If your application is successful following referencing the holding fee will be put towards your first month's rent. If your application is unsuccessful following referencing you will forfeit the holding fee.
2. The first month's rent is payable in advance prior to the commencement of the tenancy.
3. A bond / security deposit equivalent of up to five weeks rent will also be required prior to the commencement of the tenancy. Whitaker Cadre are members of the TDS Custodial Scheme and your bond will be held in this scheme for the duration of your tenancy.
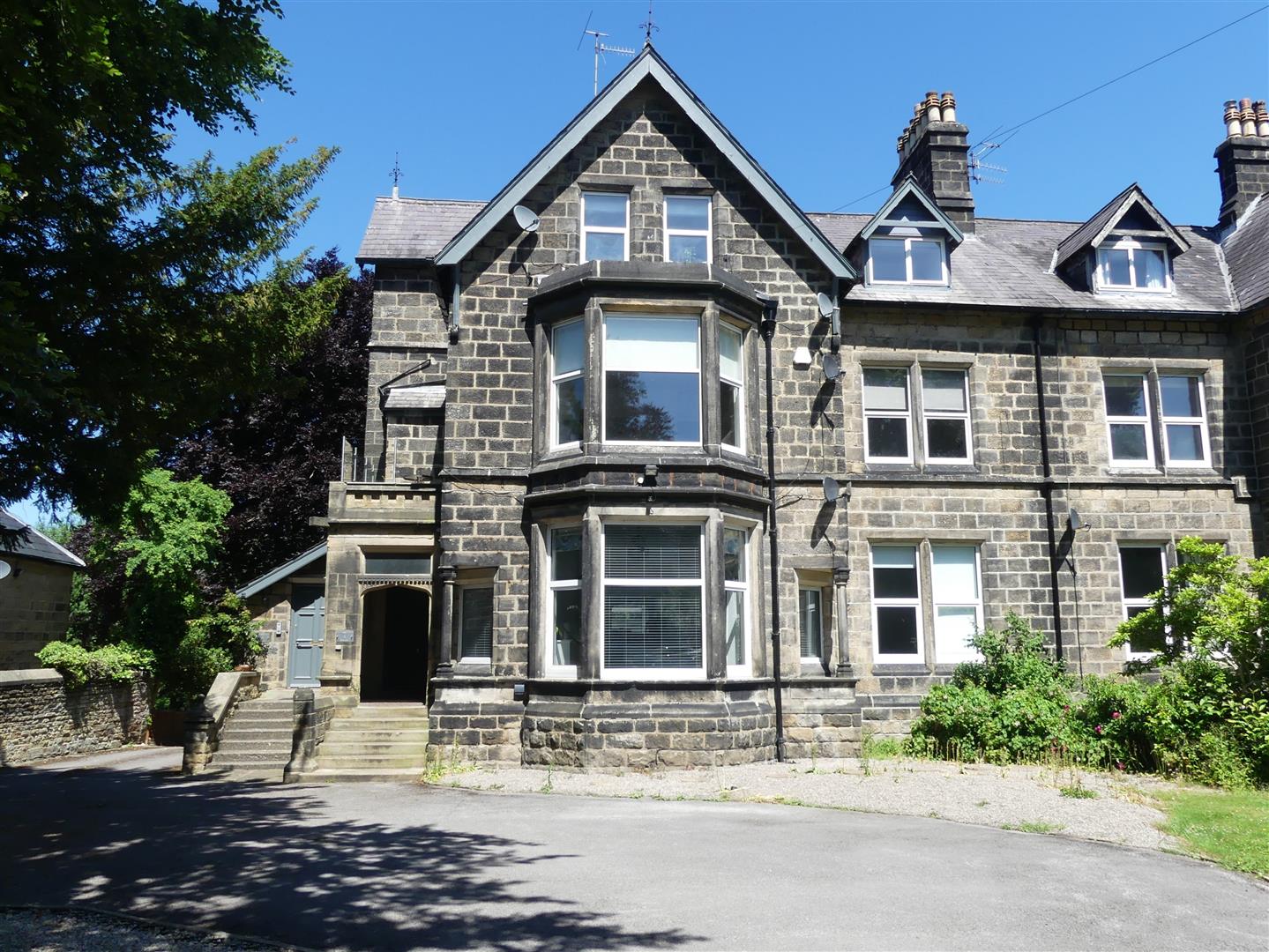
- Spacious Top Floor Apartment
- Mature Communal Grounds & Two Parking Spaces to Rear
- Two Double Bedrooms
- Large Dining Hall
- Sitting Room
- Kitchen with Pantry
- Available early July
Meet the Team
Our Office
1 Lower Railway Road,
Ilkley,
West Yorkshire,
LS29 8FL
