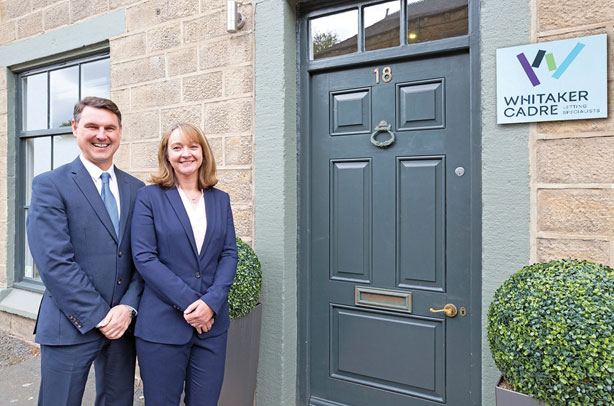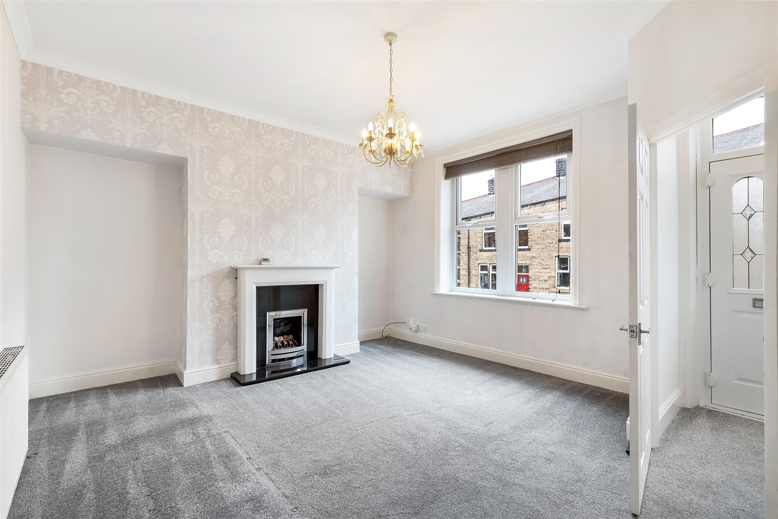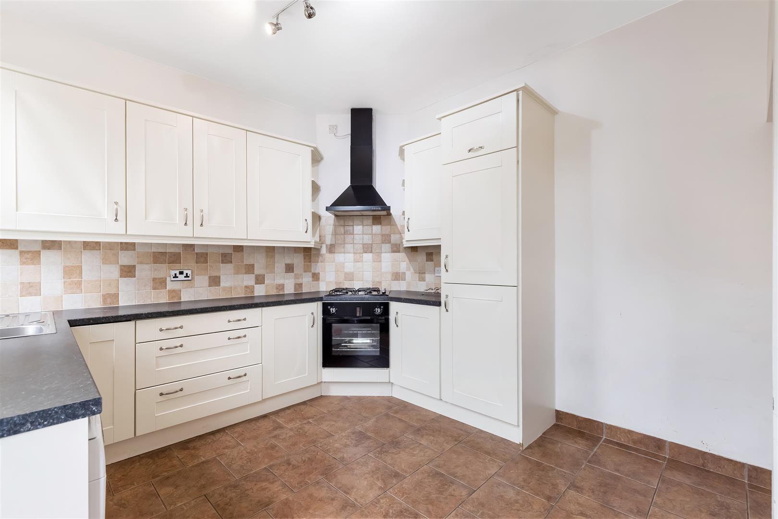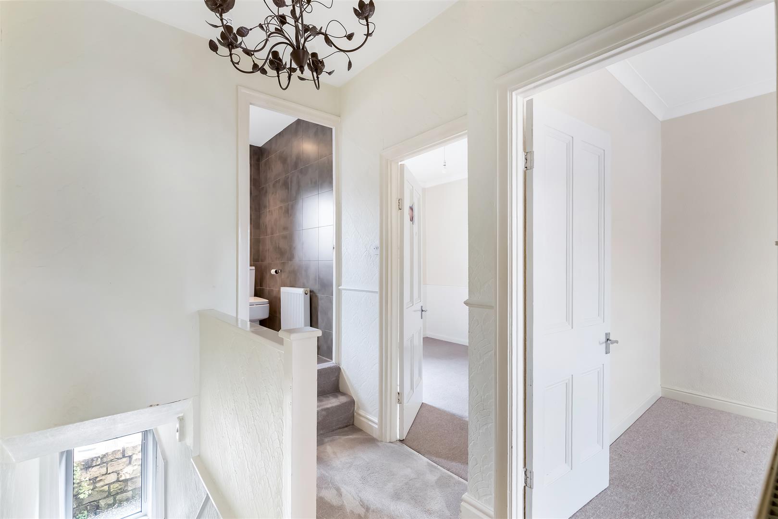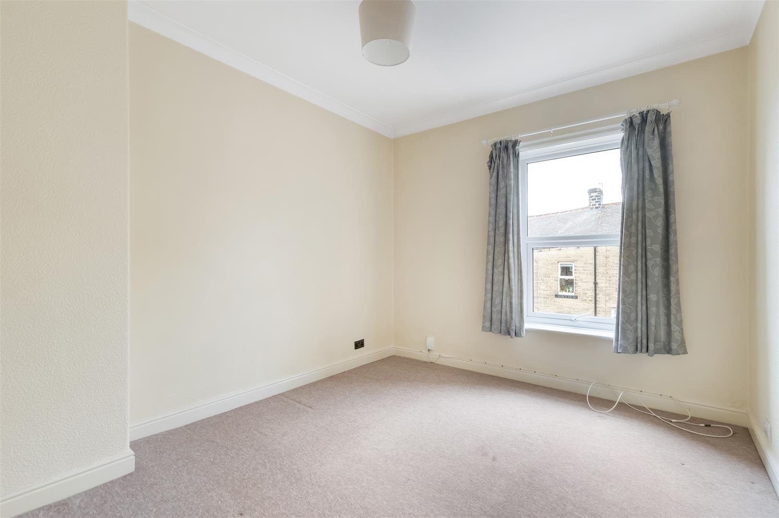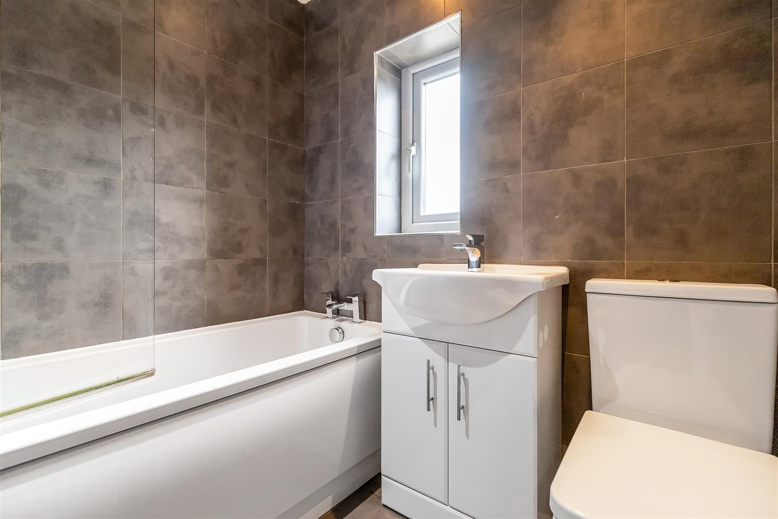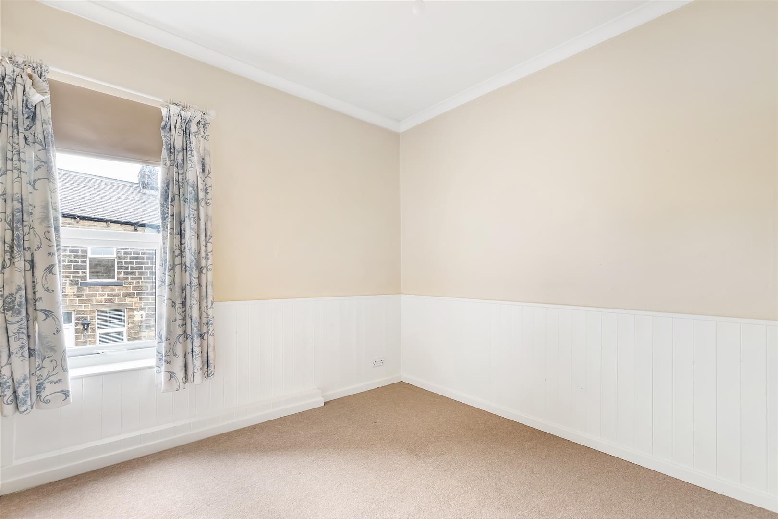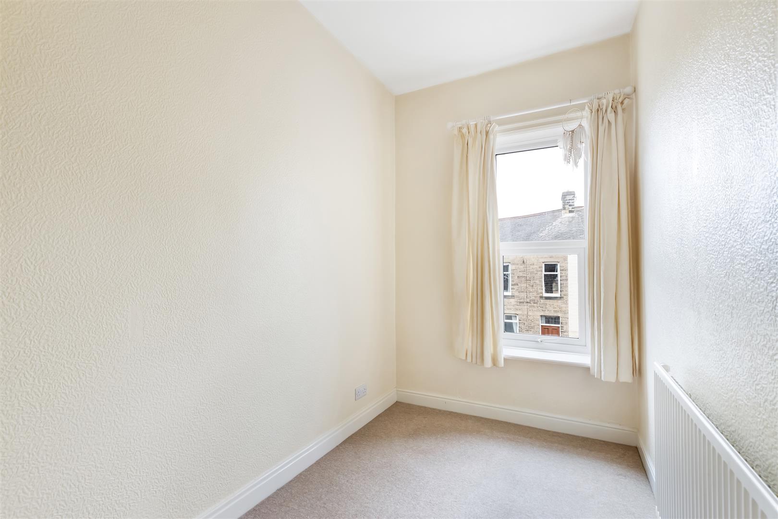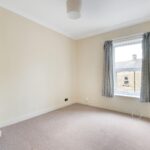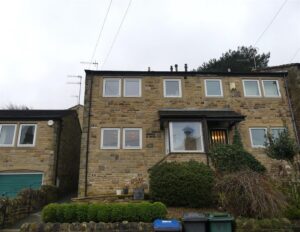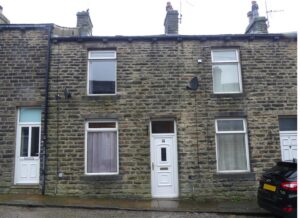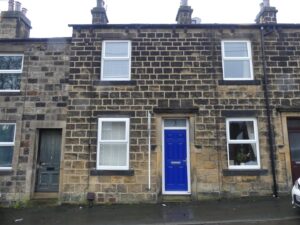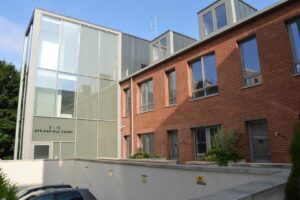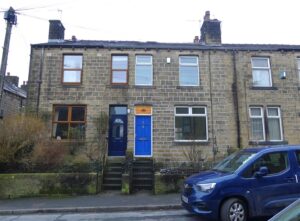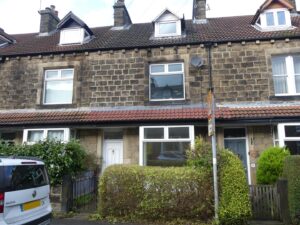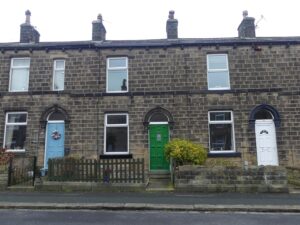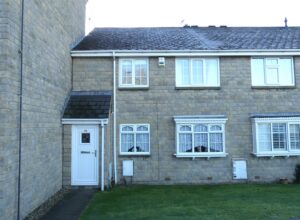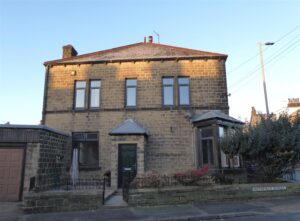Tillotson Street, Silsden, Keighley
£850 pcm
Call our Ilkley Office now on 01943 328 343
DISCLAIMER - Whitaker Cadre endeavour to maintain accurate depictions of properties in floorplans and descriptions; however, these are intended only as a guide and purchasers must satisfy themselves by personal inspection.
The property, with gas fired central heating, double glazing and approximate room sizes, comprises...
Entrance Vestibule
With ceiling cornice and dado rail. Leading to:
Sitting Room
4.57m 3.05m x 3.96m 1.52m (15' 10" x 13' 5")
With marble interior fireplace having a wooden surround, ceiling cornice, television and telephone points, radiator and a window to the front elevation.
Inner Vestibule
With access to the basement area and leading to:
Breakfast Kitchen
3.66m 2.13m x 3.05m 2.13m (12' 7" x 10' 7")
Fitted with a range of base and wall units having complementary work surfaces, tiled splash backs and inset stainless steel sink unit with mixer tap. Appliances comprise an integrated electric oven with gas hob and cooker hood over and a fridge freezer. There is also plumbing for a washing machine and dishwasher. Tiled floor, window to the rear and a door leading out to a paved garden area to the rear.
Basement
Providing useful storage and housing the gas fired boiler and fuse board.
First Floor Landing
With radiator.
Bedroom One
3.96m 1.83m x 3.00m (13' 6" x 9'10")
With ceiling coving, radiator and a window to the front elevation.
Bedroom Two
3.05m 2.13m x 2.74m 0.91m (10' 7" x 9' 3")
With ceiling cornice, radiator and a window to the rear elevation.
Bedroom Three
3.05m 1.83m x 1.52m 2.13m (10' 6" x 5' 7")
With a radiator and window to the front elevation.
Bathroom
1.83m 0.00m x 1.52m 1.52m (6' 0" x 5' 5")
Fitted with a modern white suite comprising a panelled bath with electric shower over, vanity unit with wash basin and a low suite w.c. There are also recessed spotlights, radiator, ceramic tiling to the floor and walls and a window to the rear elevation.
Outside
There is a low maintenance paved area to the front and an enclosed paved area with gate to the rear of the property.
Council Tax
Bradford Metropolitan District Council Tax Band B.
Agent Notes
All our properties are to be let on an assured shorthold tenancy agreement for an initial twelve month term unless otherwise stated. All rents are exclusive of the usual tenant outgoings unless otherwise specified. All tenancy applications are subject to status and references. If any issue, such as location, is of material importance in your decision to view a property then please discuss this with us prior to arranging an appointment to view.
Rental Procedure
1. Confirm that the property is still available.
2. Complete an application form, available from our office, and return this along with two forms of ID. We will also require a holding fee at this time, as detailed below.
3. Wait for references to be checked. As soon as we have all the necessary paperwork we will contact you to arrange to sign the formal tenancy agreement and arrange payment as detailed below.
Payments
1. A holding fee equivalent of up to one weeks rent will be required at the time an application for tenancy is submitted. Please note that this payment in advance does not constitute a tenancy or an offer of a tenancy but is required as proof of your commitment. If your application is successful following referencing the holding fee will be put towards your first month's rent. If your application is unsuccessful following referencing you will forfeit the holding fee.
2. The first month's rent is payable in advance prior to the commencement of the tenancy.
3. A bond / security deposit equivalent of up to five weeks rent will also be required prior to the commencement of the tenancy. Whitaker Cadre are members of the TDS Custodial Scheme and your bond will be held in this scheme for the duration of your tenancy.
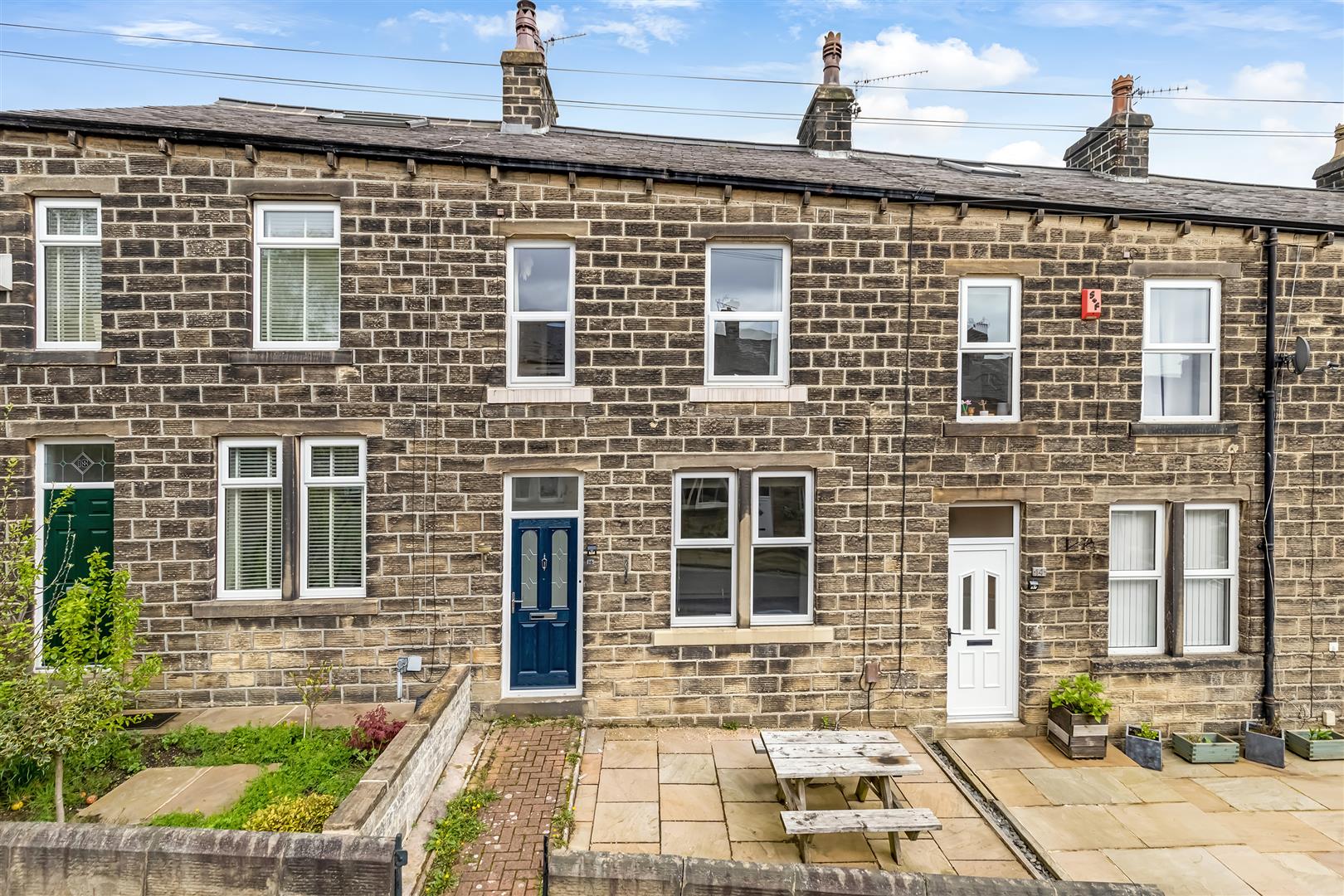
- Well Presented Mid Terraced House
- Three Bedrooms
- Sitting Room
- Breakfast Kitchen
- Bathroom
- Enclosed Paved Yard to the Rear
- Unfurnished
- Available mid December
Meet the Team
Our Office
1 Lower Railway Road,
Ilkley,
West Yorkshire,
LS29 8FL
